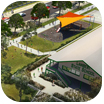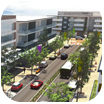What Makes a Healthy Place?
Click on Healthy Spaces and Places scenes above to view and enlarge. The way the built environment is designed, planned and built can affect how physically active people will choose to be. For example, low density suburbs with detached houses and very few (if any) community facilities, distance from public transport reduces residents’ choices in relation to transport – car use is virtually the only option. Healthy Spaces and Places outlines the design principles to consider when designing and planning for health and wellbeing benefits. Towns and cities, neighbourhoods, public spaces and places, shopping areas, town and neighbourhood centres designed for all stages of life will result in greater use and physical activity, and provide for increased social interaction and inclusion. This can result in improved health outcomes, especially greater levels of general wellbeing and fitness. For more information click on the images above. Making places more supportive of walking and cycling or using public transport requires street connectivity, mixed density and mixed land use. People walk more if they perceive streets are safe and aesthetically pleasing. Design PrinciplesConsideration of design principles such as mixed land use, connectivity and density is essential when designing a healthy place. Click here for more information on the ten Healthy Spaces and Places design principles. Development TypesHealthy planning principles can be incorporated into a range of development types including schools, shopping precincts and neighbourhood planning and design. Click here for more information on ten different examples of development types. Last updated on 13th August, 2009 |
|||||||||||||
 This project was funded by the Australian Government Department of Health and Ageing.
This project was funded by the Australian Government Department of Health and Ageing.
|
|||||||||||||





