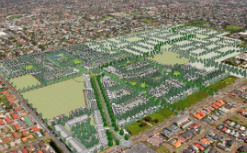Case Studies
Lightsview Subdivision, Adelaide

Town/Region | Adelaide
State | SA
Context | Suburban
Target Group | New home owners
Timing | Current
Weblink | Click here to view the website.
|
Key Principles
- People engaging in regular physical activity
- Sense of belonging
- Positive health impacts
|
Overview
Lightsview (formerly known as Northgate 3) in Adelaide is an example of a new greenfields development that is incorporating health considerations into the design and planning phases of development.
Lightsview is being developed by the Canberra Investment Corporation Ltd (CIC) and the South Australian Land Management Corporation (LMC) with assistance from the South Australian Active Living Coalition (a partnership between the National Heart Foundation of Australia, the Planning Institute of Australia, the Cancer Council and key South Australian government departments) to ensure design principles from the Heart Foundation’s Healthy by Design ® are incorporated into the development.
Key Features
- Parks with community facilities within walking distance of all residents.
- Integration with adjacent road networks, including improving pedestrian access and cycle routes.
- Off-road shared path within the development linking key destinations.
- Public spaces and streets designed to consider crime prevention and community health and safety.
- Opportunities for elderly residents to live in independent housing or in high care facilities.
Considerations
- Working with a coalition of different organisations can add extra time and another layer of review for developers. However once a streamlined process has been implemented this can ultimately add value to the development.
- Providing health related infrastructure such as extra seats and wider footpaths above the requirements for a ‘standard’ development may result in additional costs.
- Divergence between urban design theory and traffic engineering and/or health and safety requirements on how to create an environment that supports cyclists, pedestrians and traffic.
- Interaction between open space to support physical activity and water sensitive urban design requirements.
Click here to download full case study
Last updated on 5th August, 2009
 This project was funded by the Australian Government Department of Health and Ageing.
This project was funded by the Australian Government Department of Health and Ageing.

