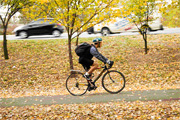Image Gallery
The following images are available for preparing reports, submissions, presentations, talks etc. This material can be used but please acknowledge the source, including the image creator and Healthy Spaces and Places. i.e. Healthy Spaces and Places photographer Pamela Miller
Click on image for a larger version
Design Principles
Active Transport
|

Perth Cyclepath
Source: Planning Institute of Australia
|

Commuter cycling, Canberra
Source: Pamela Miller Photographer
|

Melbourne City street
Source: Planning Institute of Australia
|
Aesthetics
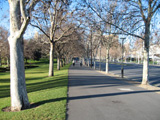
Tree-lined footpath, Adelaide
Source: Planning Institute of Australia |
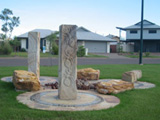
Public artwork, Lyons, Darwin
Source: SGS Economics and Planning |

Public artwork, Paddington, Queensland
Source: SGS Economics and Planning |

Streetscape, Noosa, Queensland
Source: SGS Economics and Planning |
|
|
Connectivity
|

Source: Walk Score
Map courtesy of Lawrence Frank & Co. and the Sightline Institute.
|
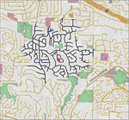
Source: Walk Score
Map courtesy of Lawrence Frank & Co. and the Sightline Institute.
|

Source: Booz & Co.
|
|
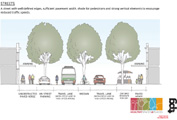
Street Cross-Section
Source: TPG Town Planning and Urban Design
|

Ped-Shed (Walkable Catchment)
Source: TPG Town Planning and Urban Design
|

Connectivity - Cycling
Source: TPG Town Planning and Urban Design
|
|

Connectivity - Walking
Source: TPG Town Planning and Urban Design
|

Poorly connected street network
Source: TPG Town Planning and Urban Design
|
|
|
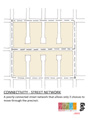
Disconnected street network
Source: TPG Town Planning and Urban Design
|

Connected street network
Source: TPG Town Planning and Urban Design
|
|
Environments for All People

Federation Square, Melbourne
Source: Planning Institute of Australia
Mixed Density
|

Mixed density neighbourhood
Source: TPG Town Planning and Urban Design
|
Mixed Land Use
|

Viaduct Harbour, Auckland
Source: TPG Town Planning and Urban Design
|

Mixed use development, Perth
Source: Planning Institute of Australia
|

Cross-section of mixed use development
Source: TPG Town Planning and Urban Design
|
Parks and Open Space
|

Good quality open space
Source: TPG Town Planning and Urban Design
|

Passive recreation
Source: TPG Town Planning and Urban Design
|

Inner City Neighbourhood Park
Source: SGS Economics & Planning
|
|

Central Plaza, Perth
Source: TPG Town Planning and Urban Design
|

Walking Trail, Murrumbidgee River
Source: SGS Economics & Planning
|

Hobart Park
Source: TPG Town Planning and Urban Design
|
Safety & Surveillance
|
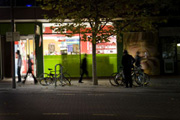
Lighting and active street frontages
Source: Pamela Miller Photographer
|

Access between car parks and shops
Source: Planning Institute of Australia
|
Social Inclusion
|
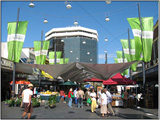
Public Places, Bondi Junction
Source: Planning Institute of Australia
|

Public Places, Sydney
Source: Planning Institute of Australia
|

Cycle friendly environments
Source: TPG Town Planning and Urban Design
|
|
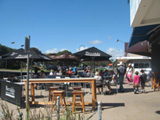
Shopping Centre, Blairgowrie
Source: Planning Institute of Australia
|
.jpg)
Botanic Gardens, Sunshine Coast
Source: SGS Economics and Planning
|
|
Supporting Infrastructure
|

Supporting Infrastructure
Source: TPG Town and Planning Urban Design
|

Lighting and seating
Source:SGS Economics and Planning
|
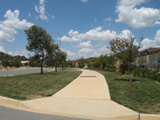
High quality footpath
Source: SGS Economics and Planning
|
|

Clear and well placed signage
Source: SGS Economics and Planning
|

Unwelcoming signs should be avoided
Source: SGS Economics and Planning
|
|
Development Types
Infill Development
|

Infill Development , Perth
Source:TPG Town Planning and Urban Design
|

Infill Development, South Sydney
Source: TPG Town Planning and Urban Design
|
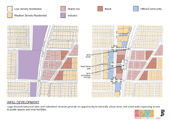
Infill development connected to existing areas
Source: TPG Town Planning and Urban Design
|
Neighbourhood Planning and Design
|

Neighbourhood paths, Perth
Source: TPG Town Planning and Urban Design
|
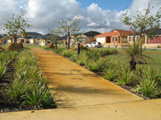
Walkways in new subdivision, Perth
Source: Planning Institute of Australia
|
|

New subdivision, Shellharbour
Source: Planning Institute of Australia
|

Neighbourhood planning and design
Source: TPG Town Planning and Urban Design
|
Neighbourhood Parks
|

Neighbourhood parks for children
Source: Pamela Miller Photographer
|
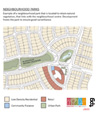
Neighbourhood park - good location
Source:TPG Town and Planning Urban Design
|
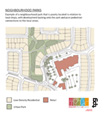
Neighbourhood park - poor location
Source: TPG Town Planning and Urban Design
|
Regional Recreational Facilities
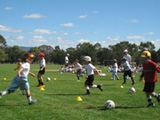
Accessible and appropriate
recreational facilities
Source: Planning Institute of Australia
Retirement Accommodation
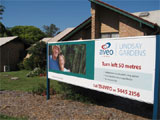
Retirement accommodation
Source: Planning Insitute of Australia |
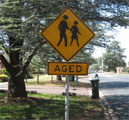
Pedestrian crossing for aged
Source: Planning Institute of Australia |
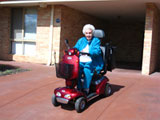
Walkways and road crossings
Source: Billie Giles Corti |

Retirement accommodation
Source: TPG Town Planning and Urban Design |
Rural and Regional Development
.jpg)
Quirindi, New South Wales
Source: Edge Land Planning |

Wingham, New South Wales
Source: Edge Land Planning |
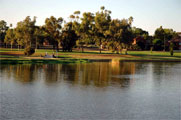
Lake Forbes, New South Wales
Source: Edge Land Planning |
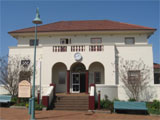
Public facilities for meeting, Gerringong
Source: SGS Economics and Planning |
Schools
|

School pedestrian crossing
Source: Pamela Miller Photographer
|

Footpaths connecting to schools
Source: Pamela Miller Photographer
|
|

Cycle paths connecting to schools
Source: Pamela Miller Photographer
|

School location
Source: TPG Town Planning and Urban Design
|
Shopping Precincts

Seating , shade & social interaction
Source: SGS Economics & Planning |
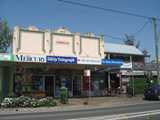
Main street shopping, Berry NSW
Source: SGS Economics and Planning |
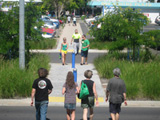
Safe and direct pedestrian access
Source: SGS Economics & Planning |

Seating and shade
Source: SGS Economics and Planning |

Shopping precincts
Source TPG Town Planning & Urban Design |
|
Urban Squares

Forrest Place, Perth
Source: TPG Town Planning and Urban Design |

Urban squares
Source: TPG Town Planning and Urban Design |

Urban Squares
Source: TPG Town Planning and Urban Design |

Urban Squares
Source: TPG Town Planning and Urban Design |

Urban Squares
Source: TPG Town Planning and Urban Design |

Freyburg Place, Auckland
Source: TPG Town Planning and Urban Design |
Workplaces
Last updated on 13th August, 2009
 This project was funded by the Australian Government Department of Health and Ageing.
This project was funded by the Australian Government Department of Health and Ageing.







































.jpg)



















.jpg)




















